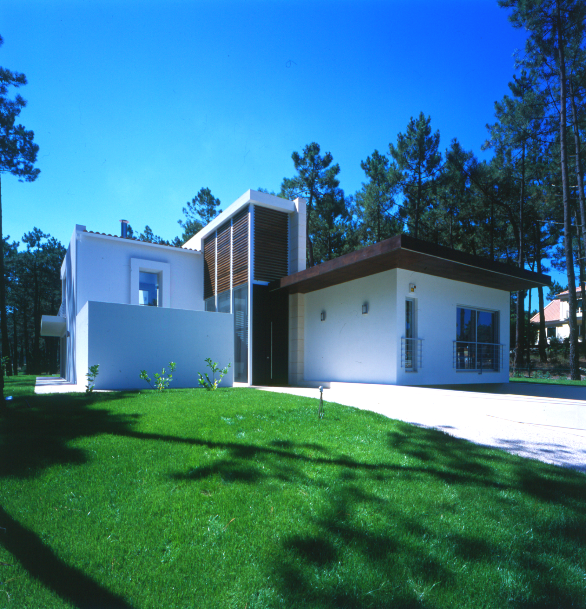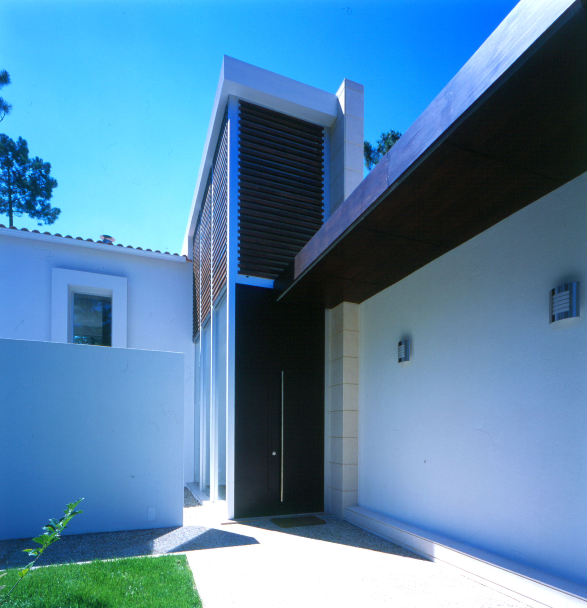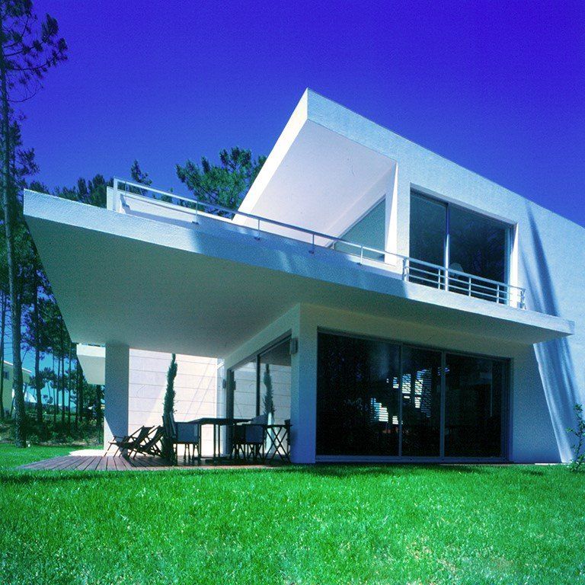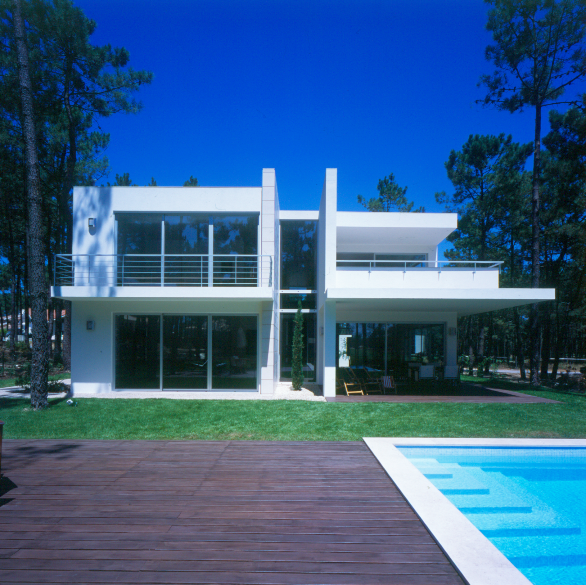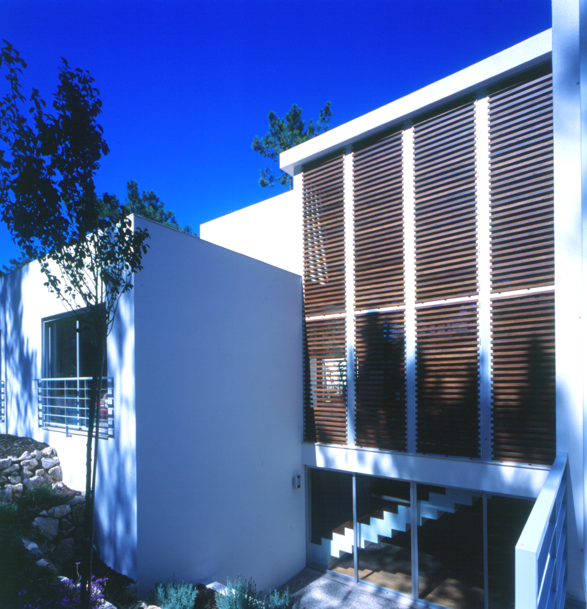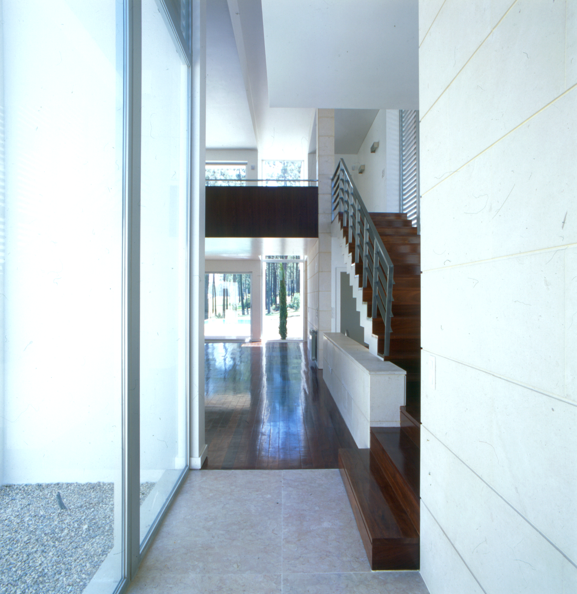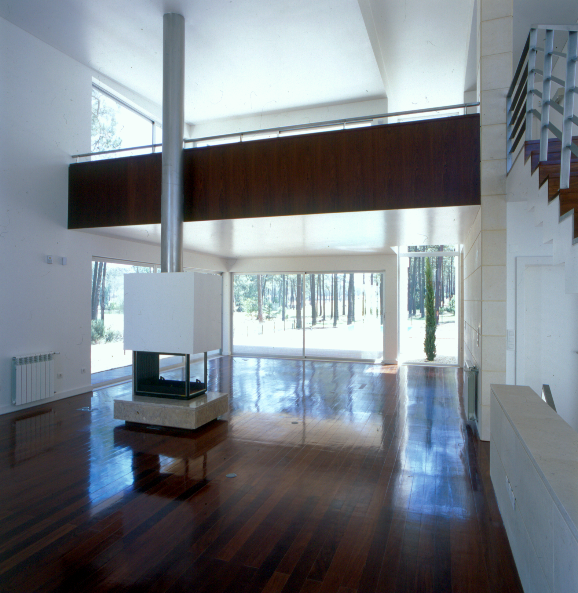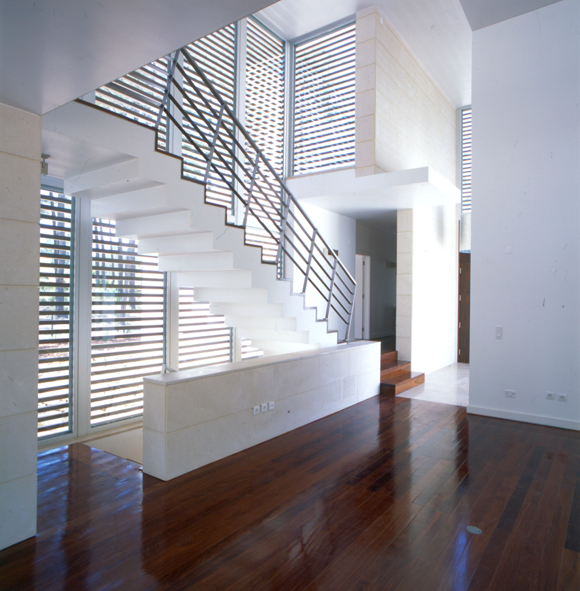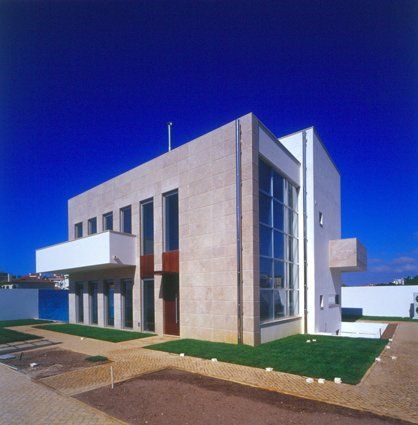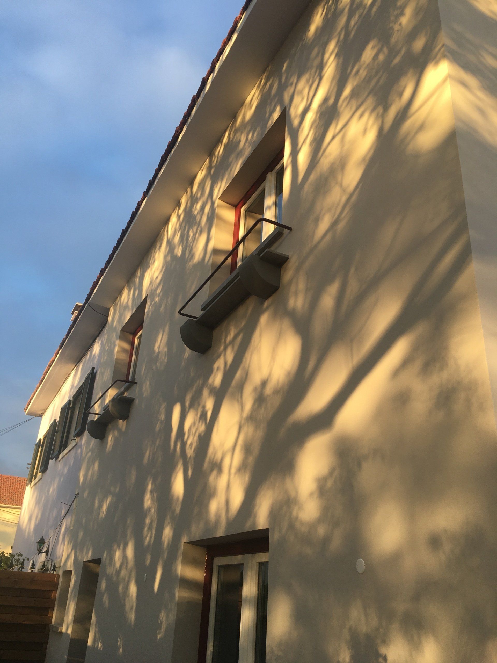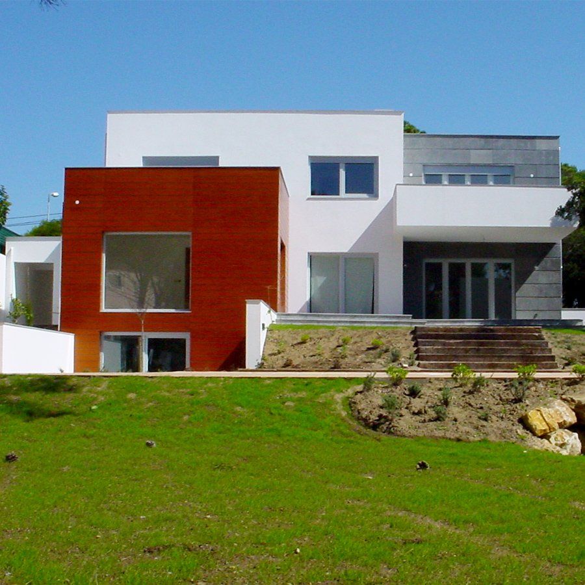Jacintos
Rua dos Jacintos, Herdade da Aroeira, Almada
REAL ESTATE DEVELOPER
Private Client
TYPE
Housing
BUILDING AREA
231.00m2
UTILITY PROJECTS
Proconsultores, Ltd
CONSTRACTOR
Gouviga, Construções, Lda
PROJECT
2001
END OF CONSTRUCTION
2003
The project was born from two seemingly opposing requests made by the clients: one envisioned a house with traditional character, while the other desired a contemporary home. Both, however, shared the same ambition — to make the most of the plot’s relationship with the golf course.
The design was developed to enhance both sunlight exposure and views. The house was positioned away from the street, closer to the golf course, and the floor level was raised as much as possible to achieve a broader, more elevated perspective over the landscape. On the street side, a semi-interior garden was created to preserve privacy and provide a natural visual filter.
The spatial organisation unfolds along a central axis that frames the view towards the course and distributes the various functions of the house. The social volume adopts a traditional language, inspired by the form of montes alentejanos (typical Alentejo farmhouses), while two additional volumes — interlocked with the main axis in a “Tetris-like” composition — accommodate the family’s private and resting areas. The staircase acts as a sculptural and unifying feature within the interior.
Designed to embrace the surrounding landscape, the house includes a large first-floor terrace overlooking the golf course, offering an open view and a sense of harmony with nature.
Almada Municipal Architecture Award 2006 — Honourable Mention
Single-family house project by
Nuno Pais Ministro, developed while serving as
Director of the Architecture Department at Proconsultores.




