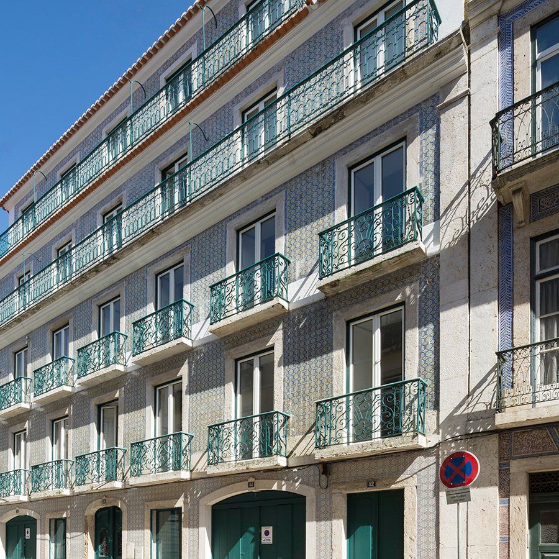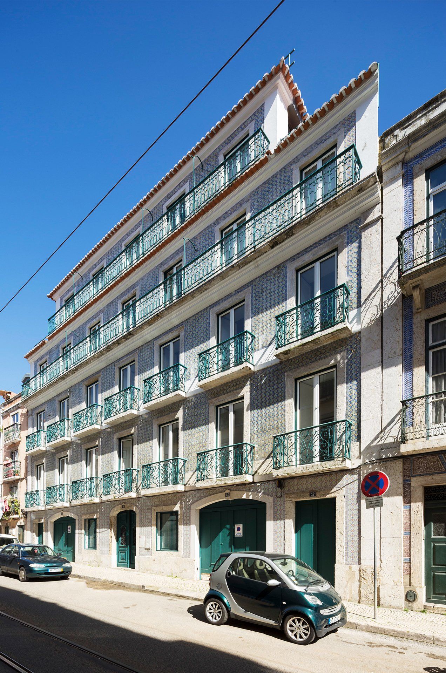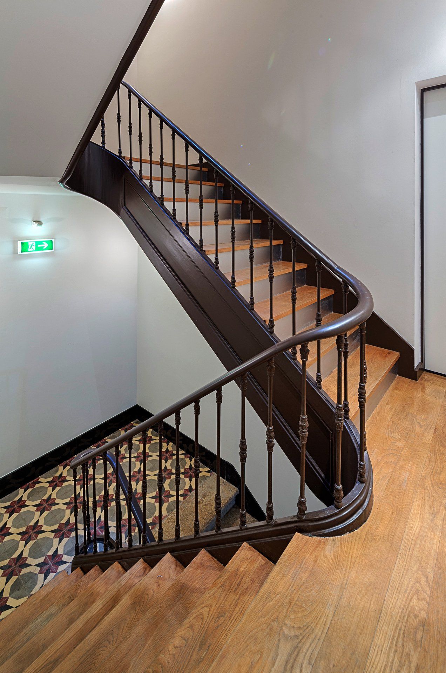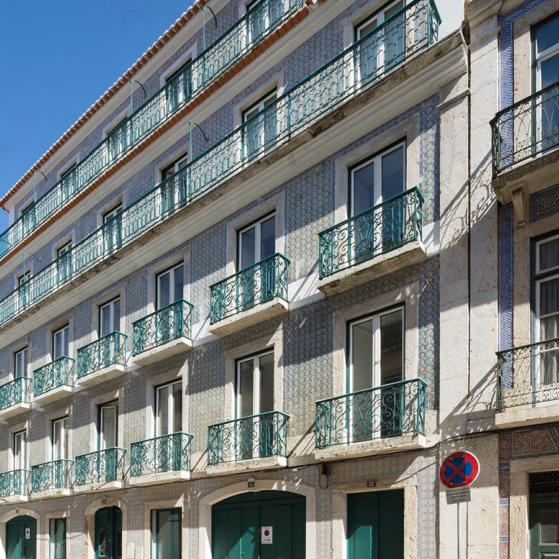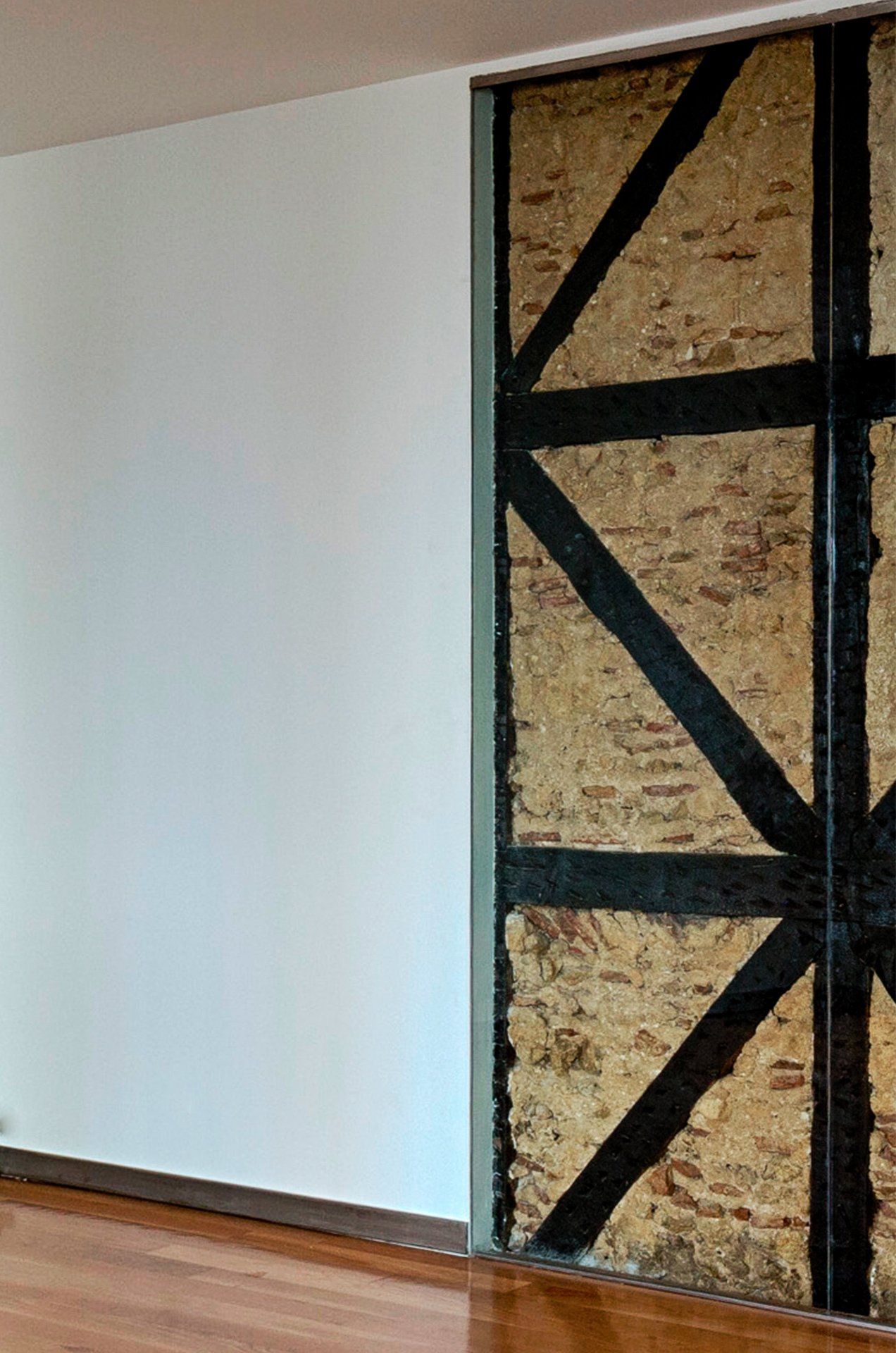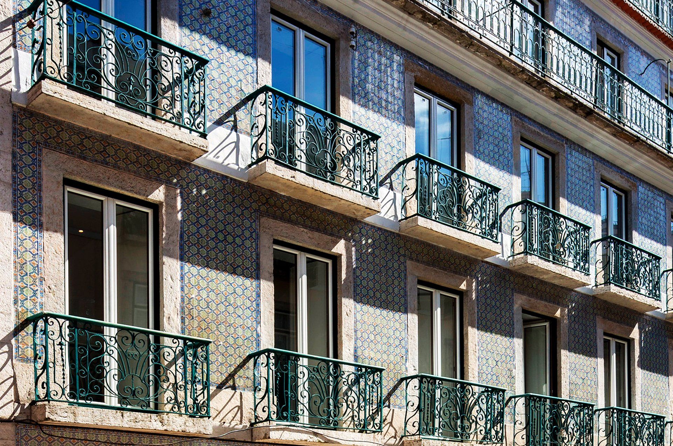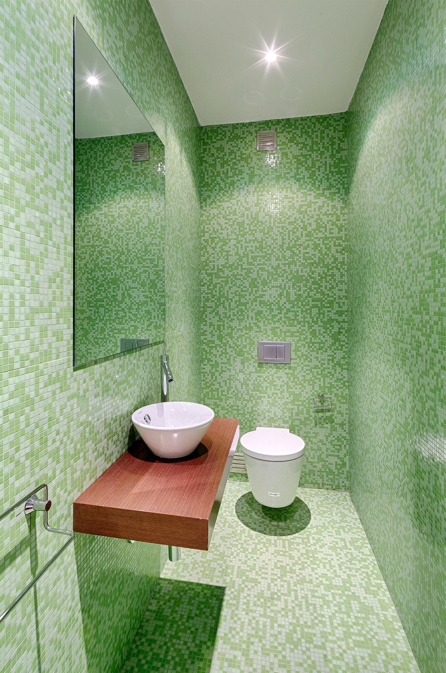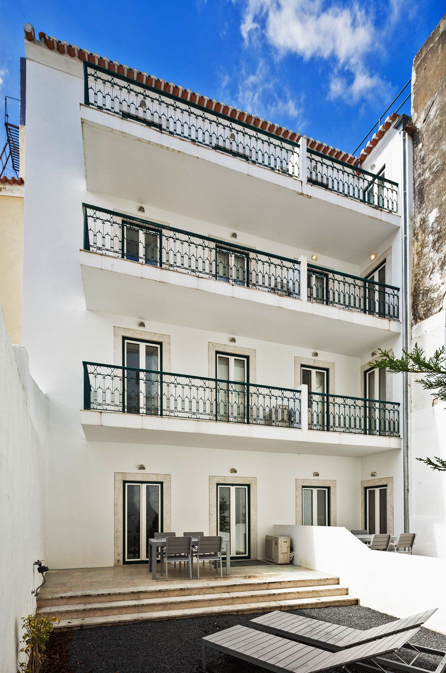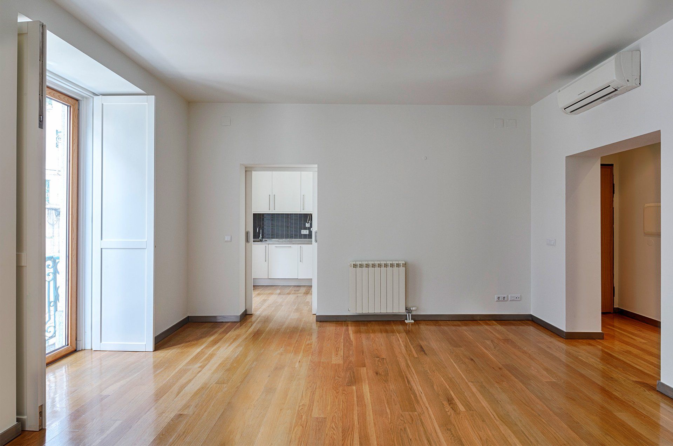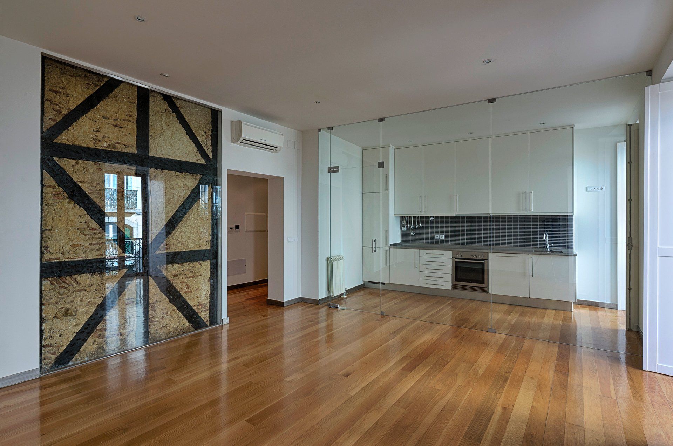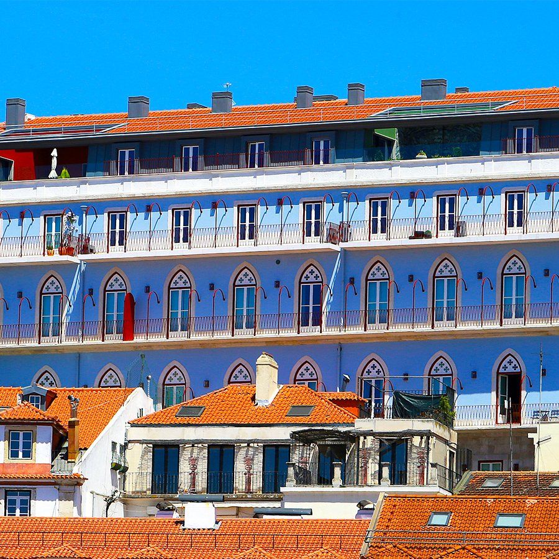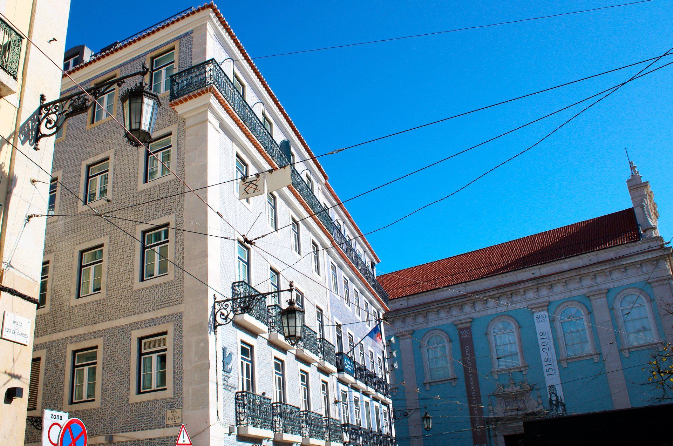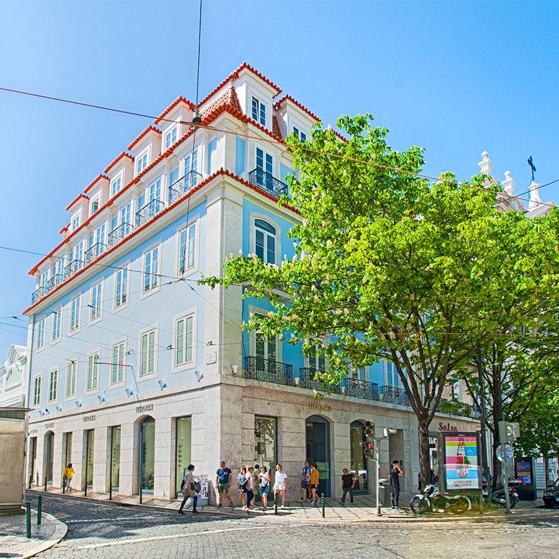São Bento 56
Rua de São Bento 56 - Misericórdia, Lisboa
REAL ESTATE DEVELOPER
Diga Lisboa
TYPE
Rehabilitation | Housing
BUILDING AREA
1421.82m2
UTILITY PROJECTS
Proconsultores, Ltd
CONTRACTOR
-
PROJECT
2004
END OF CONSTRUCTION
2012
Pombaline style building comprising shops on the ground floor and two apartments per floor. The entire building was in poor condition, the back of the building including the façade, was unable to be preserved, and it was demolished and rebuilt.
The project preserved the main façade and the entire front area of the building, as well as the stairs, and included a new structure in concrete and steel in the back area, which connected to the existing structure that was possible to preserve.
The existing shops on the ground floor were converted into a parking area, where the entrance openings were mimetically widened to preserve the metrics of the façade. On the upper floors, we created two 2-bedroom apartments on each floor.
The stairs, as well as the tiles in the entrance hall (Art Nouveau) were preserved.
Project for an apartment building designed by Nuno Pais Ministro as Director of the Department of Architecture at Proconsultores.




