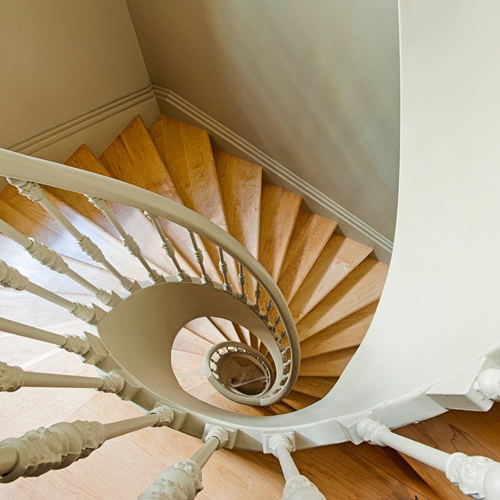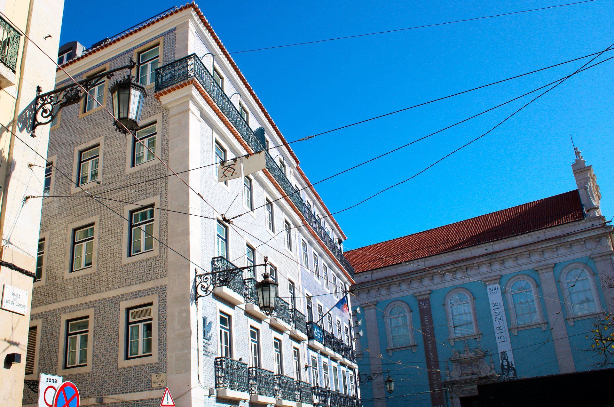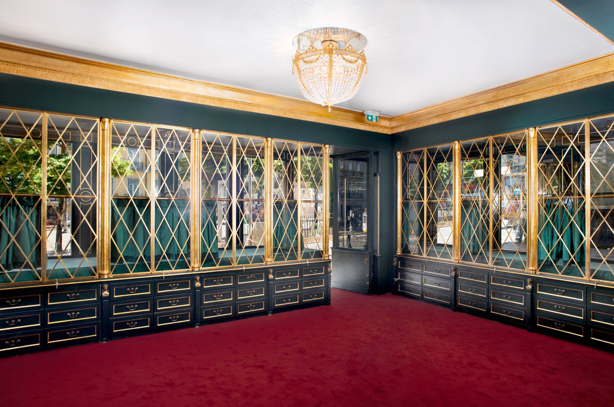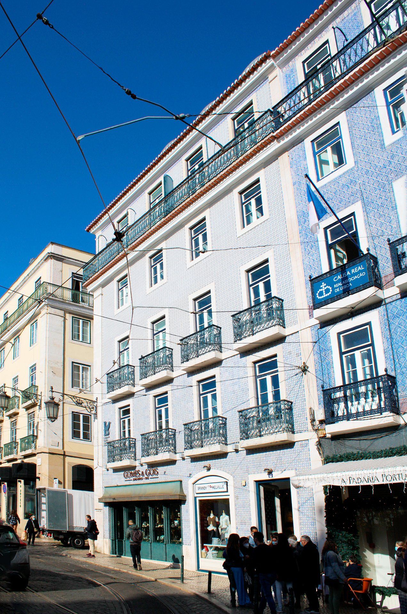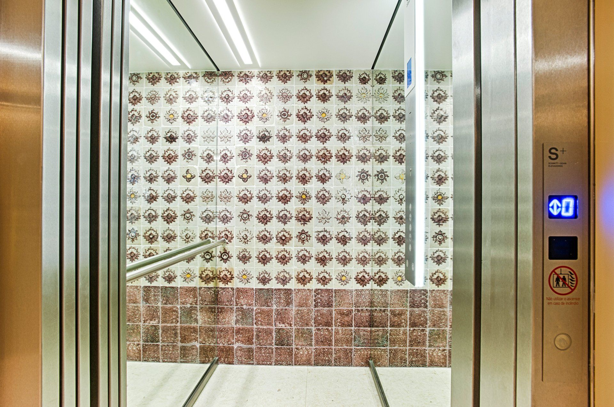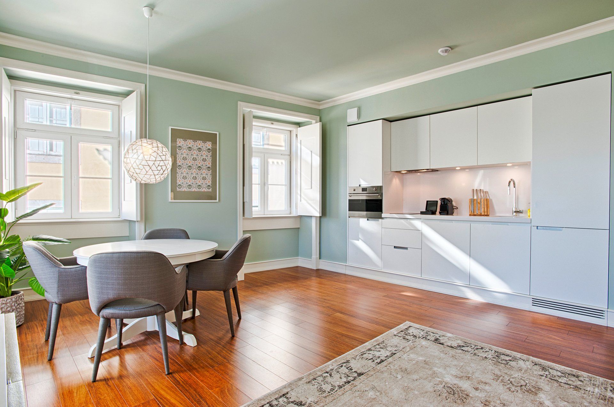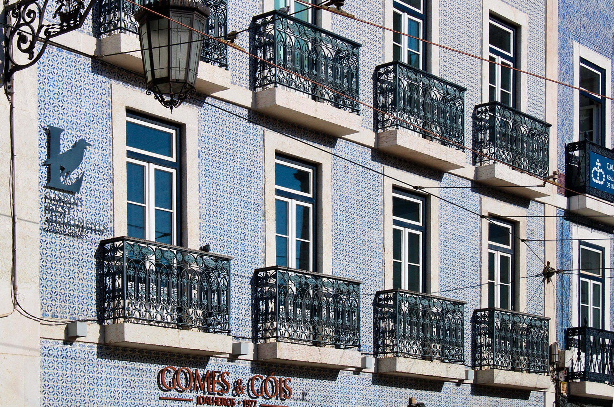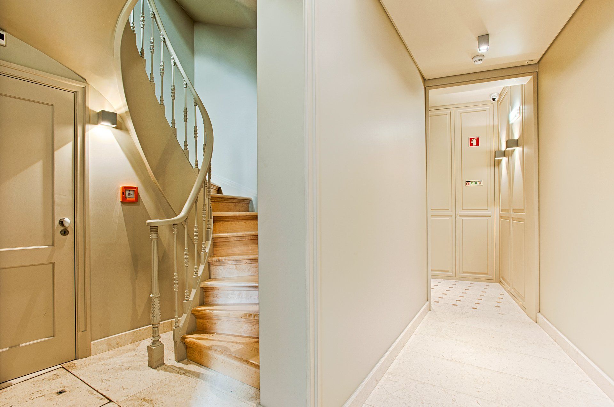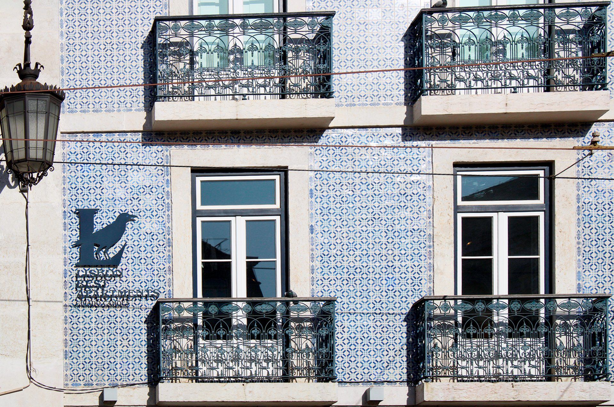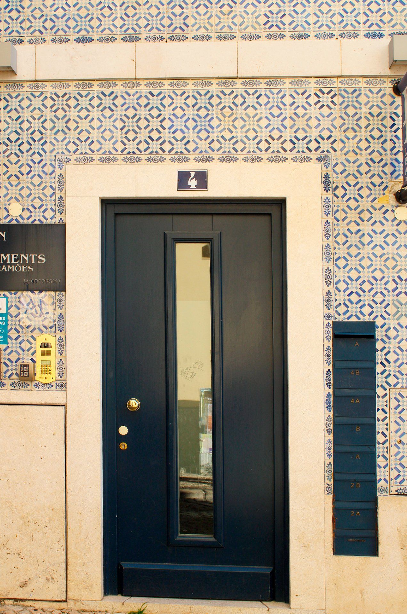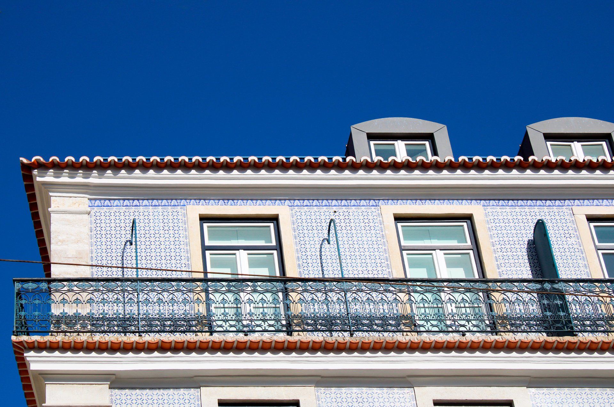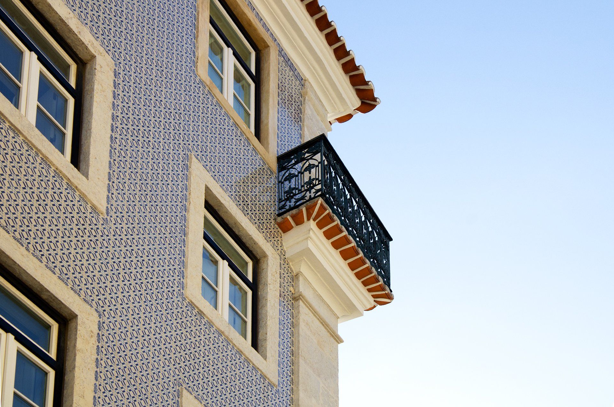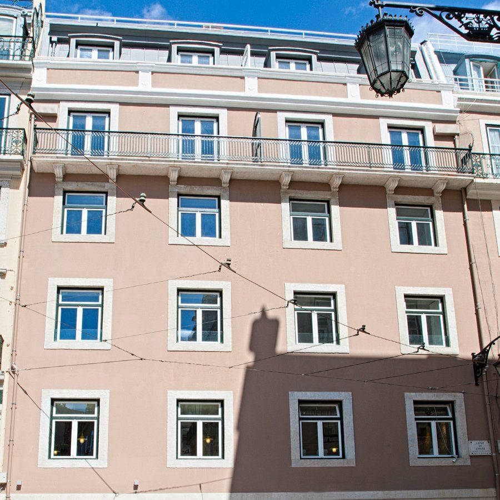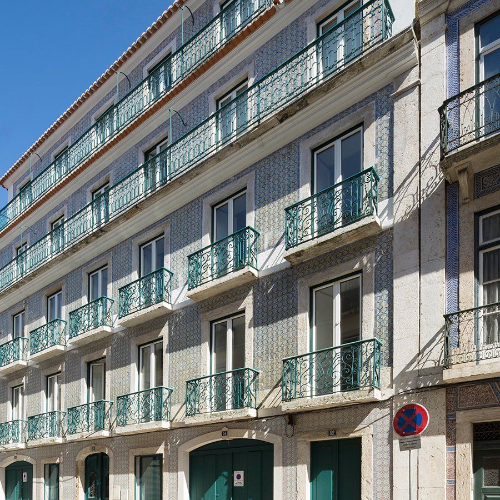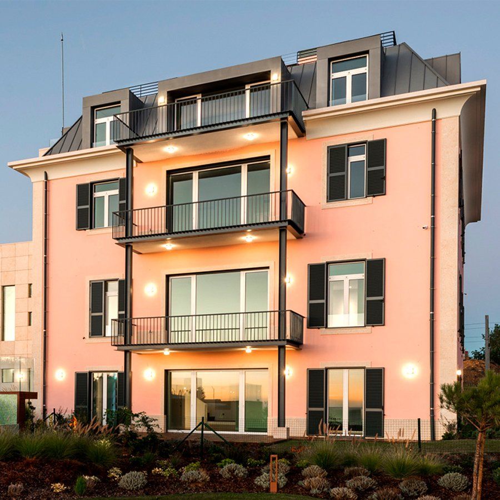LBA Camões
Largo Camões 40 - Chiado, Lisboa
REAL ESTATE DEVELOPER
Coporgest SA
TYPE
Rehabilitation | services
BUILDING AREA
1111.00m2
UTILITY PROJECTS
Teixeira Wheat - P2S Project
CONSTRACTOR
Lucius, Engenharia e construção, SA
PROJECT
2012
END OF CONSTRUCTION
2016
Building built in the middle of the 19th century, as the result of alterations on a larger original building that was divided. Includes a spiral staircase, unusual in the area, as well as the Jewelry Silva, a centenary store located on the ground floor and classified as heritage by the municipality of Lisbon.
The building had undergone several alterations, namely the windows of the Jewelry Silva store which had weakened the Pombaline structure of the building since the ground floor was widely open and the corner reduced to its smallest possible expression.
Due to technical needs, the interior of the building was completely demolished, but the existing staircase was preserved due to its exceptionality.
The Jewelry Silva was preserved, including the windows and other existing decorative elements, having been reduced only in the service area.
The building on the upper floors was rebuilt with 1 and 2-bedrooms apartments per floor and a 2-bedroom apartments in the attic. In the interior it was sought to preserve the building's original aesthetic, namely the doors and shutters that are replicas of the original ones. The common areas were designed to be understood as private areas with exquisite details.
The building, although for residential use, was designed for local lodging, therefore provided with the service areas needed for this activity.
Project for an apartment building designed by Nuno Pais Ministro as Director of the Coporgest Architecture Department.




